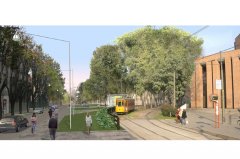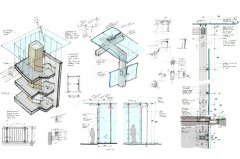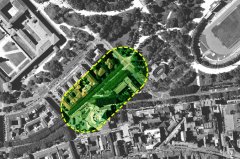|
YEAR |
CLIENT |
|
LOCATION
|
PROJECT TEAM Scheme design DESIGN TEAM
|
AutorimessaLanza
Lanza2.jpg
http://studiocardenas.mvcomunicazione.eu/images/PROJECTS/public_space/AutorimessaLanza/Lanza2.jpg
Lanza3.jpg
http://studiocardenas.mvcomunicazione.eu/images/PROJECTS/public_space/AutorimessaLanza/Lanza3.jpg
Lanza4.jpg
http://studiocardenas.mvcomunicazione.eu/images/PROJECTS/public_space/AutorimessaLanza/Lanza4.jpg
Lanza5.jpg
http://studiocardenas.mvcomunicazione.eu/images/PROJECTS/public_space/AutorimessaLanza/Lanza5.jpg
Lanza1.jpg
http://studiocardenas.mvcomunicazione.eu/images/PROJECTS/public_space/AutorimessaLanza/Lanza1.jpg
MILAN LANZA LANDSCAPE
The project is located at the historic center of Milan. The challenge was to keep the continuity with the original design of the XVIII century. The design of the underground parking and the landscape was very delicate but modern, keeping existing trees at maximum and enhancing public space for the people that come here for the subway, parking and going to the Theatre.
Very linear and functional lines were adopted for the public space over the underground parking at Lanza, located at the very centre of Milan from the Piccolo Theatre to the Sempione park, in order to reduce visual impact to a minimum. Main objective was that of keeping as much trees as possible in order to maintain the XVIII century scheme, ventilation grates are placed as subtle as possible. The entrance pavilion is transparent, the steel and glass structure allows natural light and through the staircase void light flows down towards the underground floors.





