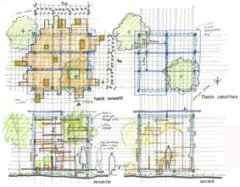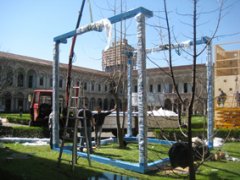|
YEAR |
CLIENT |
|
LOCATION
|
PROJECT TEAM CONSULTANTS |
Terracotta
Terracotta1.jpg
Terracotta2.jpg
Terracotta3.jpg
Terracotta4.jpg
Terracotta5.jpg
Terracotta6.jpg
Terracotta7.jpg
Terracotta8.jpg
Terracotta10.jpg
Terracotta11.jpg
Terracotta9.jpg
AN EXHIBITION BOX
Terra(cotta)Box, a square steel cube holding elements of terracotta, is well fitted in the important context of the renaissancecourtyard, Corte del Filarete, and demonstrates how a traditional material such as terracotta can be transformed into highly contemporary components. It’s a blend of natural and artificial elements and the set of light accentuates the artistic expression of the union between technology and nature.
The project idea conceived during the event organized by Interni Magazine for the Fuori Salone 2010, in the particular setting of the Cortile d'Onore of the University of Milan, the name is Terra(cotta)Box and comes from a reflection on the conduct central theme of the event: "Building on the built."
Terra(cotta)Box is proposed as an empty box in which to experiment and showcase the results of a study on possible new uses of brick for the redevelopment of buildings.Within this container are exhibited innovative applications of flexible material, having as a reference both integration with modern technology such as respect for the environment. The elements present on the plant site and become part of the project will turn the clay soil to the lawn, in the form of raised floor. The clay is interpreted, thanks to technology, as a light, suspended on cables' steel or floating on the ceiling. The steel frame is partially covered by terracotta elements, backed by pots and hanging baskets, tubes and ducts that run through the whole structure and ended with a cover glass. The result is a complex three-dimensional focus of many different elements assembled together, natural and artificial, which refer to the concept of "deconstruction of the building" and its fragmentation into many parts, including light filters alternately.
Download the brochure of the project











