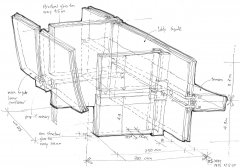| |
|
YEAR
|
CLIENT
|
|
LOCATION
|
PROJECT TEAM
|
city life
1citylife.jpg
http://studio-cardenas.mvcomunicazione.eu/images/PROJECTS/architecture/citylife/1citylife.jpg
2citylife.jpg
http://studio-cardenas.mvcomunicazione.eu/images/PROJECTS/architecture/citylife/2citylife.jpg
3citylife.jpg
http://studio-cardenas.mvcomunicazione.eu/images/PROJECTS/architecture/citylife/3citylife.jpg
4citylife.jpg
http://studio-cardenas.mvcomunicazione.eu/images/PROJECTS/architecture/citylife/4citylife.jpg
5citylife.jpg
http://studio-cardenas.mvcomunicazione.eu/images/PROJECTS/architecture/citylife/5citylife.jpg
6citylife.jpg
http://studio-cardenas.mvcomunicazione.eu/images/PROJECTS/architecture/citylife/6citylife.jpg
7citylife.jpg
http://studio-cardenas.mvcomunicazione.eu/images/PROJECTS/architecture/citylife/7citylife.jpg
OFFICES AND RETAIL BUILDING
The tower project is by Arata Isozaki in collaboration with Arup Milan. The skin design support was specially regarding the curved glass skin which is the most important feature of the skyscraper. For accomplishing energy saving the glass skin is composed of three glass layers which makes a remarkable challenge to create curved surfaces. All skin interfaces were analyzed in detail to meet high quality design.







