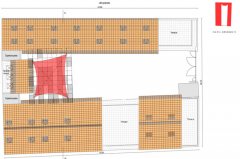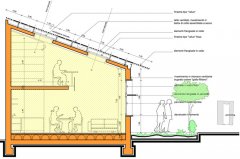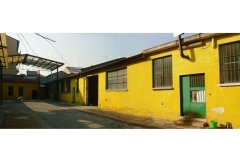|
YEAR |
CLIENT |
|
LOCATION
|
PROJECT TEAM CONSULTANTS |
UrbanHousing
urbanhousing2.jpg
http://studiocardenas.mvcomunicazione.eu/images/PROJECTS/architecture/UrbanHousing/urbanhousing2.jpg
urbanhousing5.jpg
http://studiocardenas.mvcomunicazione.eu/images/PROJECTS/architecture/UrbanHousing/urbanhousing5.jpg
urbanhousing7.jpg
http://studiocardenas.mvcomunicazione.eu/images/PROJECTS/architecture/UrbanHousing/urbanhousing7.jpg
urbanhousing6.jpg
http://studiocardenas.mvcomunicazione.eu/images/PROJECTS/architecture/UrbanHousing/urbanhousing6.jpg
urbanhousing3.jpg
http://studiocardenas.mvcomunicazione.eu/images/PROJECTS/architecture/UrbanHousing/urbanhousing3.jpg
urbanhousing.jpg
http://studiocardenas.mvcomunicazione.eu/images/PROJECTS/architecture/UrbanHousing/urbanhousing.jpg
urbanhousing1.jpg
http://studiocardenas.mvcomunicazione.eu/images/PROJECTS/architecture/UrbanHousing/urbanhousing1.jpg
urbanhousing4.jpg
http://studiocardenas.mvcomunicazione.eu/images/PROJECTS/architecture/UrbanHousing/urbanhousing4.jpg
The project concerns the transformation of an ex industrial building in a residencial complex. The existing structure is reinforced and thermo isolated,In order to satisfy European standards. The roof being the largest exposed surface plays a fundamental role in the energy saving strategy, operating as a double skin that allows air flow in its interior. The central space is a garden with a small pavilion with common services for all housing units,as a laundry. The metallic structure has been refurbished and then covered with photovoltaic panels to produce the necessary energy for common spaces, whilst for the construction of the mezzanini existing steel beams founded in site have been reused.








