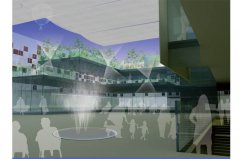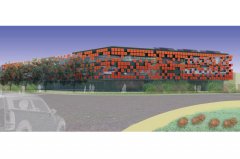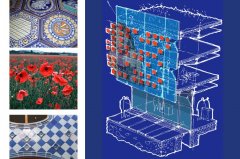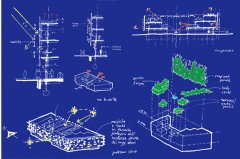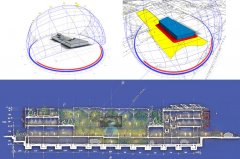|
YEAR |
CLIENT |
|
LOCATION
|
PROJECT TEAM DESIGN TEAM
|
PesaroShopping
Pesaro4.jpg
http://studiocardenas.mvcomunicazione.eu/images/PROJECTS/architecture/PesaroShopping/Pesaro4.jpg
Pesaro7.jpg
http://studiocardenas.mvcomunicazione.eu/images/PROJECTS/architecture/PesaroShopping/Pesaro7.jpg
Pesaro6.jpg
http://studiocardenas.mvcomunicazione.eu/images/PROJECTS/architecture/PesaroShopping/Pesaro6.jpg
Pesaro5.jpg
http://studiocardenas.mvcomunicazione.eu/images/PROJECTS/architecture/PesaroShopping/Pesaro5.jpg
Pesaro8.jpg
http://studiocardenas.mvcomunicazione.eu/images/PROJECTS/architecture/PesaroShopping/Pesaro8.jpg
Pesaro1.jpg
http://studiocardenas.mvcomunicazione.eu/images/PROJECTS/architecture/PesaroShopping/Pesaro1.jpg
Pesaro3.jpg
http://studiocardenas.mvcomunicazione.eu/images/PROJECTS/architecture/PesaroShopping/Pesaro3.jpg
Pesaro2.jpg
http://studiocardenas.mvcomunicazione.eu/images/PROJECTS/architecture/PesaroShopping/Pesaro2.jpg
SHOPPING MALL PROJECT DESIGN
Located in a void in Pesaro’s industrial area the projects works as the element that brings in nature from San Bartolo Natural Park through the integration of greenery throughout the building. The commercial activity develops around the courtyard in order to achieve maximum glazed surfaces; the external glass façade includes a sun protection layer with “maiolica” tiles following local arts and crafts tradition. The image achieved is that of a transparent building ideal to hold commercial activities and offices with a particular attention on the building services in order to achieve high standards of energy saving and low cost running.

