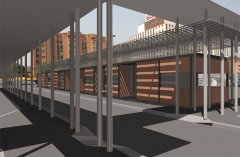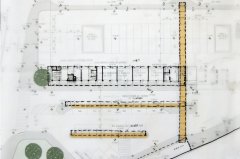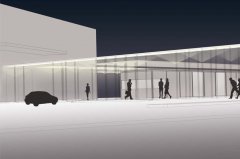|
YEAR |
CLIENT |
|
LOCATION
|
PROJECT TEAM DESIGN TEAM
|
AutorimessaLambrate
Lambrate5.jpg
Lambrate6.jpg
Lambrate7.jpg
Lambrate8.jpg
Lambrate9.jpg
Lambrate3.jpg
PUBLIC PARKING
The Project re-designs the entrance of the Lambrate Station: the awning protects pedestrians also defining the waiting space for buses and taxis, whilst a small building contains the ticket booth, small shops, a bar, stairs and elevator. The use of bricks captures the character of the existing station, and the integration of photovoltaic awnings for the production of electric energy for public illumination is very interesting.






